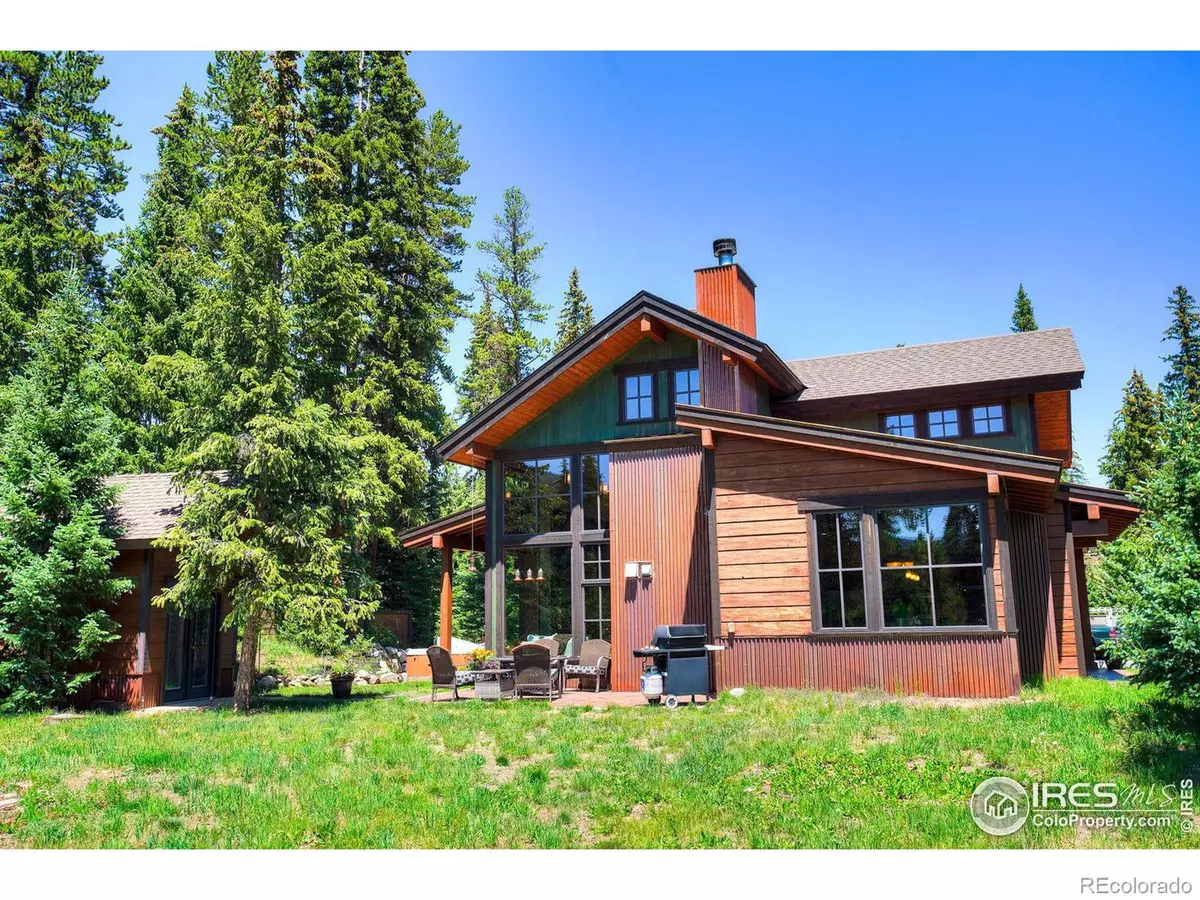
4 Beds
4 Baths
3,441 SqFt
4 Beds
4 Baths
3,441 SqFt
Key Details
Property Type Single Family Home
Sub Type Single Family Residence
Listing Status Active
Purchase Type For Sale
Square Footage 3,441 sqft
Price per Sqft $812
Subdivision Wilderness Sub
MLS Listing ID IR1016048
Style Contemporary
Bedrooms 4
Full Baths 3
Half Baths 1
HOA Y/N No
Originating Board recolorado
Year Built 2013
Annual Tax Amount $7,084
Tax Year 2023
Lot Size 0.400 Acres
Acres 0.4
Property Description
Location
State CO
County Summit
Zoning RES
Rooms
Basement None
Main Level Bedrooms 1
Interior
Heating Radiant
Fireplace N
Appliance Dishwasher, Disposal, Dryer, Microwave, Oven, Refrigerator, Washer
Exterior
Garage Spaces 2.0
Utilities Available Electricity Available, Natural Gas Available
View Mountain(s)
Roof Type Metal
Total Parking Spaces 2
Garage Yes
Building
Story Two
Sewer Septic Tank
Water Well
Level or Stories Two
Structure Type Wood Frame
Schools
Elementary Schools Breckenridge
Middle Schools Summit
High Schools Summit
School District Summit Re-1
Others
Ownership Individual
Acceptable Financing Cash, Conventional
Listing Terms Cash, Conventional

6455 S. Yosemite St., Suite 500 Greenwood Village, CO 80111 USA

"My job is to find and attract mastery-based agents to the office, protect the culture, and make sure everyone is happy! "






